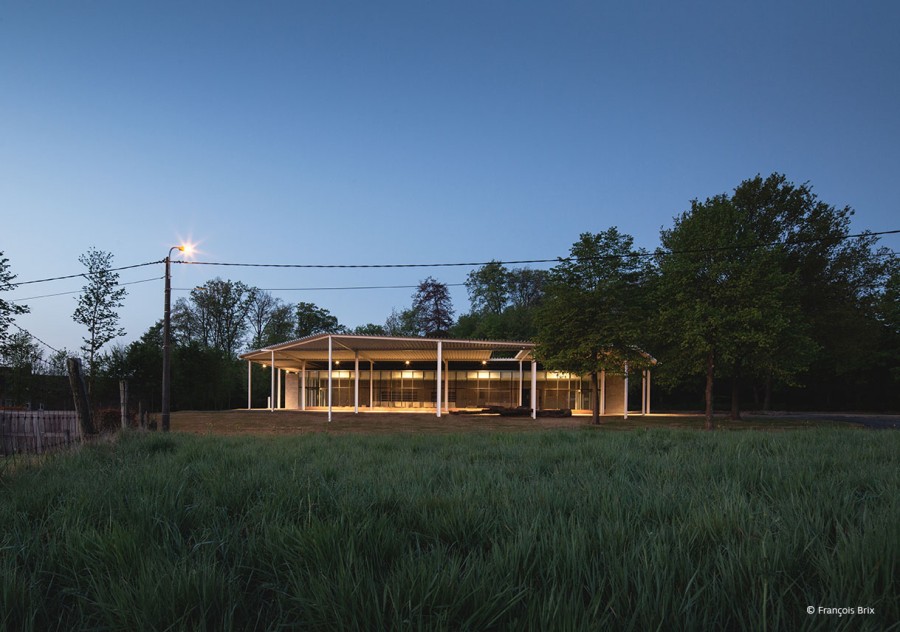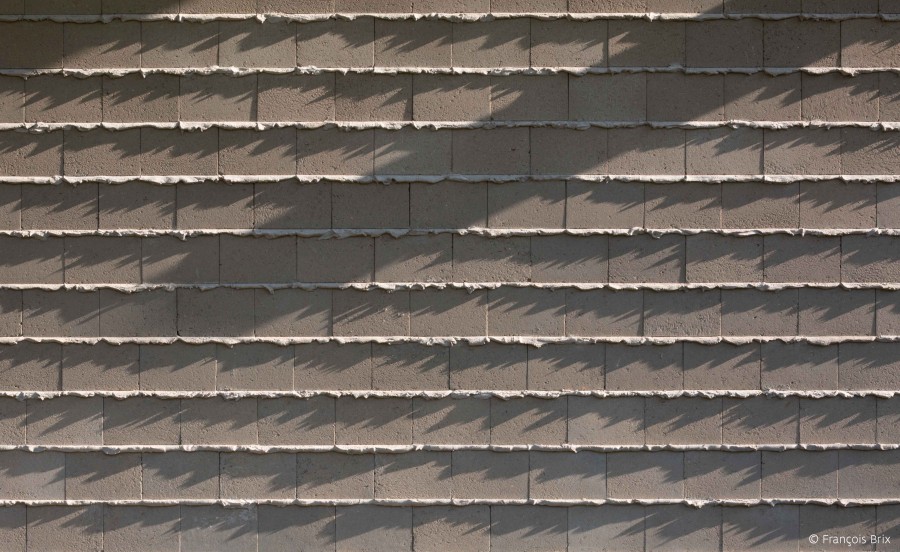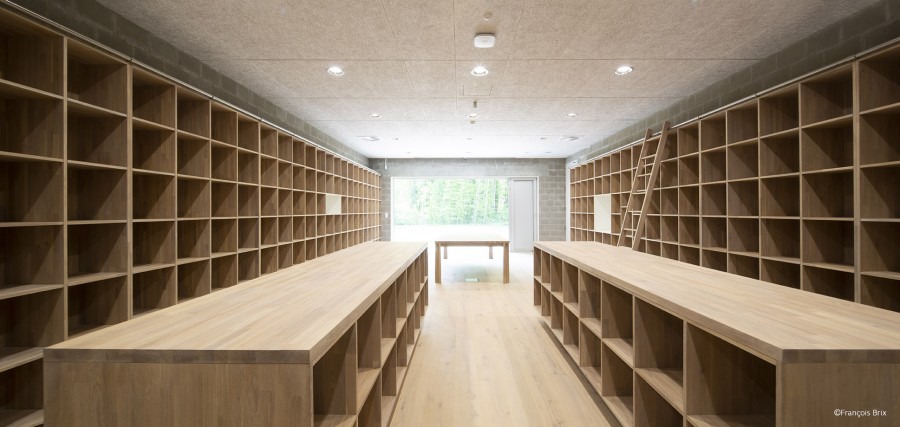A new entrance building
Feel the heartbeat of historyA new entrance building
On 28 June 2022, the entrance building was officially inaugurated by Minister-President Jan Jambon to welcome visitors from 1 July. This inauguration is the penultimate milestone of the comprehensive Master Plan for the entire heritage site. The restoration of the castle interior is the final step towards a wonderfully restored castle that will reopen its doors in 2023.
The project to 'build a new entrance building for Gaasbeek Castle, the museum garden and surrounding park' was launched in 2016 via an Open Call by the Vlaamse Bouwmeester (a selection procedure for designers of public contracts). No fewer than 120 architectural firms applied. Of these, four were selected and invited to take part in the design competition. Designers were asked to seek a balance between a contemporary, well-functioning building with a limited footprint, and the surrounding, protected landscape of Gaasbeek Castle Park and the Groenenberg Park opposite, with which they had to establish a clear link. The choice fell on the design by Atelier Pierre Hebbelinck: a very large, inviting canopy with a closed box underneath, in which, in addition to the reception function, the museum shop, office space, the museum library and the castle archive, a closed depot, a storeroom and the sanitary facilities were also located. The architect conceived the building as a place with many functions under one roof: a generous, flexible 'box' with large, generous spaces that reflect the intrinsic qualities of the site.
The entrance pavilion deliberately does not have the same status as the castle or the historical buildings in the park, but has a humble and functional role, as a 'tool' at the service of the estate. Humble, yet no less powerful. An architectural statement that combines robustness with elegance, both in the choice of materials, where concrete, glass, wood and metal dominate, and in terms of visual allure.
Many thanks to everyone involved in the realisation of this building.Architect Atelier Pierre Hebbelinck, in cooperation with Julien Broers and Céline Schnitzler; Operational architecture Kobe Van Praet (VersA); Commissioning authorities Government of Flanders, the Department of Culture, Youth and Media, the Agency for Nature and Forests ; Trustee Het Facilitair Bedrijf; Contractor Tijdelijke Maatschappij Vandezande – Roels; Stability BEG Greisch (studie); Special Techniques AE+; Landscape historian Catherine Hebbelinck; Acoustics Jean-Pierre Clairbois; Advisor Iwert Bernakiewicz; User Gaasbeek Castle; Contract award Open call; Photographer François Brix




